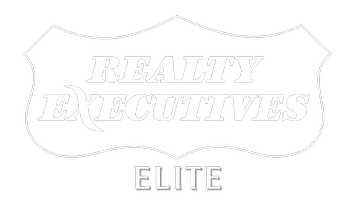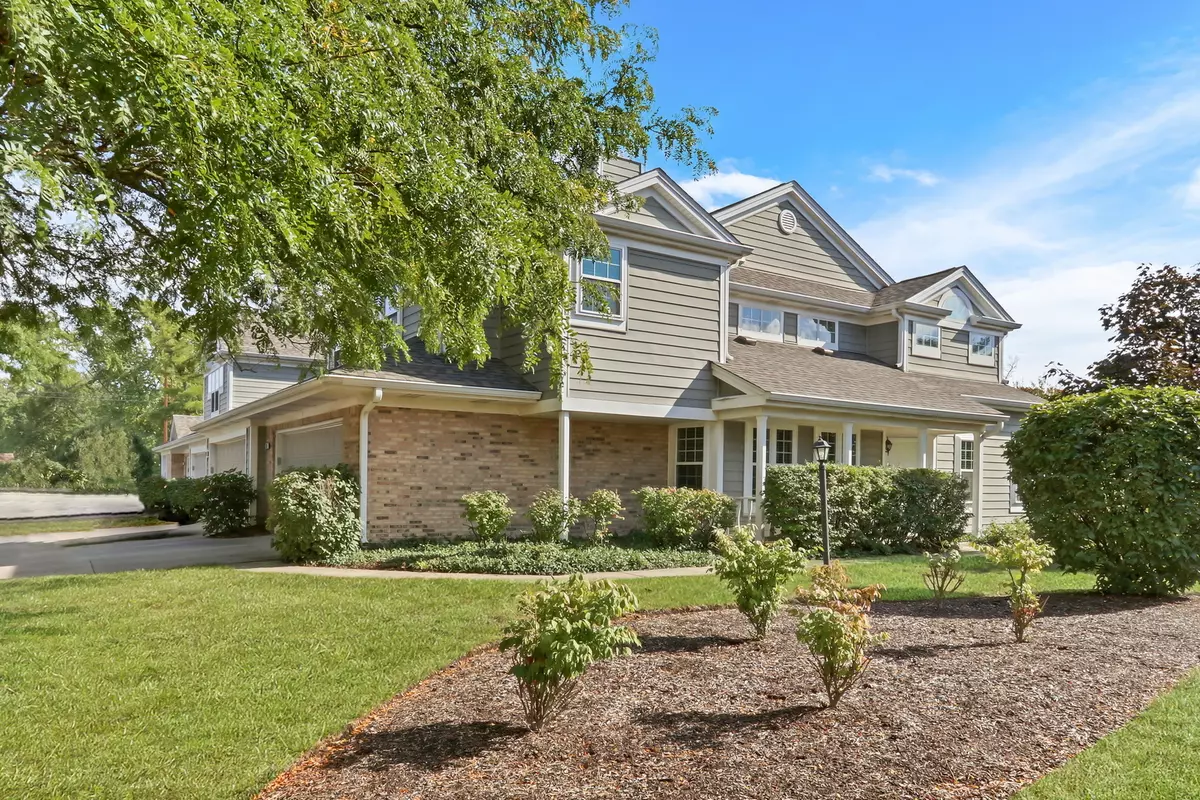
Address not disclosed Buffalo Grove, IL 60089
3 Beds
2.5 Baths
1,860 SqFt
Open House
Sun Oct 12, 1:00pm - 3:00pm
UPDATED:
Key Details
Property Type Townhouse
Sub Type Townhouse-2 Story
Listing Status Active
Purchase Type For Sale
Square Footage 1,860 sqft
Price per Sqft $247
Subdivision Woodstone
MLS Listing ID 12483603
Bedrooms 3
Full Baths 2
Half Baths 1
HOA Fees $409/mo
Year Built 1989
Annual Tax Amount $11,776
Tax Year 2024
Lot Dimensions 4129
Property Sub-Type Townhouse-2 Story
Property Description
Location
State IL
County Lake
Area Buffalo Grove
Rooms
Basement None
Interior
Interior Features Cathedral Ceiling(s)
Heating Natural Gas, Forced Air
Cooling Central Air
Flooring Laminate
Fireplaces Number 1
Fireplaces Type Attached Fireplace Doors/Screen, Gas Log, Gas Starter
Fireplace Y
Appliance Range, Microwave, Dishwasher, Refrigerator, Washer, Dryer, Disposal, Stainless Steel Appliance(s)
Laundry Upper Level, In Unit
Exterior
Garage Spaces 2.0
Roof Type Asphalt
Building
Lot Description Nature Preserve Adjacent
Dwelling Type Attached Single
Building Description Vinyl Siding,Brick, No
Story 2
Sewer Public Sewer
Water Lake Michigan
Structure Type Vinyl Siding,Brick
New Construction false
Schools
Elementary Schools Tripp School
Middle Schools Aptakisic Junior High School
High Schools Adlai E Stevenson High School
School District 102 , 102, 125
Others
HOA Fee Include Water,Insurance,Exterior Maintenance,Lawn Care,Snow Removal
Ownership Fee Simple w/ HO Assn.
Special Listing Condition None
Pets Allowed Cats OK, Dogs OK







